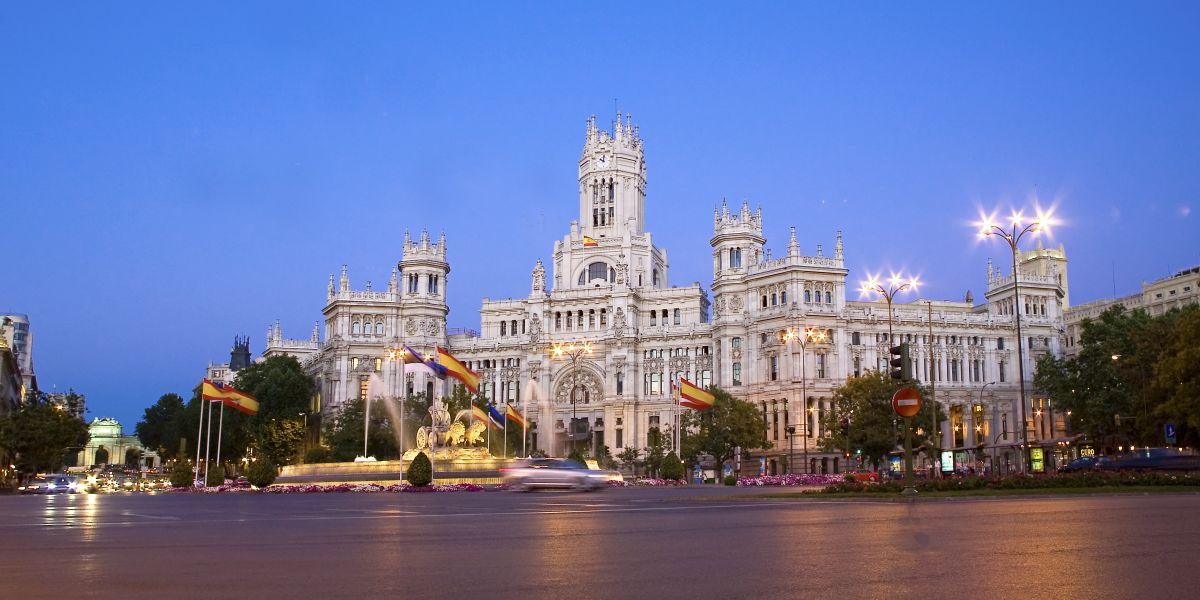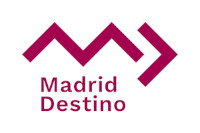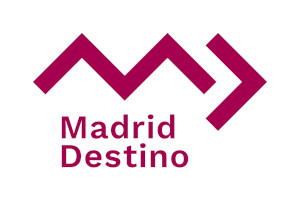
Cibeles Palace, formerly Palacio de Telecomunicaciones and now home to Madrid City Council, boasts a huge cultural venue, CentroCentro, the Glass Gallery, spread over more than 2,400 square metres, plus other rooms where businesses can hold events and celebrations. These areas are very versatile and can be used for conventions, award ceremonies, press conferences, cocktail receptions and dinners.
The building is remarkable for its location right in the heart of Madrid, marking the start of the city's cultural hub in Plaza de Cibeles. It is also a historic building and has been listed as an Asset of Cultural Interest in the Monuments category since 1993.
The availability of the various areas is arranged so as not to interfere with the normal working day of staff at Madrid City Council.
The building has heating and air conditioning, natural light and room lighting, electricity supply included (but limited), access to toilets (including disabled) and venue access security control.
Capacity varies depending on the layout plans for the event.
Further information: www.centrocentro.org
360º Images
Spaces
Glass Gallery

This imposing irregularly shaped glass dome soars over more than 2,408 m2 of space for the public to attend performances, celebrations and meetings under the Madrid sky.
Superficie útil total:2.408 m²
Superficie útil (memos zona de bancos-arquetas): 1.840m²
Aforo máximo: 1.840 personas
Situación: Planta -1
Glass Gallery Passage

Usable area: 950 m2
Location: Mezzanine floor
Maximum capacity: 300 people
Maximum load: 1,000 kg/m2
Approximate maximum height: 30 m (at the highest point of the dome)
Timetable:
- Set-up 5pm - 12 midnight
- Activity until 2am
- Dismantling from end of event until 8am
- Set-up time is included in the fee
Caja de Música Auditorium

As the name suggests, CentroCentro’s auditorium is a music box, seating up to 268 people. The wooden panels vibrate and allow the sound to be reflected, reaching just the right level of resonance. The auditorium is specially equipped for chamber music, but can also be used for other small format events and disciplines.
Maximun capacity: 262 people
Location: Basement 1
Facilities:
- 3 dressing/changing rooms
- 2 fully equipped double interpreting booths
- 1 booth with sound deck, video editing console and remote camera control panel
- 12 press splitter points
- Wireless and stand microphones
- 6500 ANSI Lumens video projector
- 254 x 427 screen
- Wi-Fi
Tower and Terrace 7th floor

Located in the central tower of the building and consisting of a 180 m2 open-plan area surrounded by glass and with direct access to the terrace (160 m2), from which there are spectacular views over the city. It is connected to the restaurant on the 6th floor.
Maximun capacity: 82 people
Tower area: 180 m2
Terrace area: 160 m2
Location: 7th floor
Former Chapel

Open-plan 70 m2 room near the second floor rest area and adjacent to the café, ideal for small-scale presentations or company in-house events.
Jorge García Berlanga Room

Multipurpose room holding up to 70 people. The room is fully soundproofed and has individual chairs that can be arranged in a classroom layout. Equipment includes sound and video systems.
Maximun Capacity: 70 people
Location: 1st floor
Sigfrido Martín Begué Room

Multipurpose room holding up to 90 people. The room is fully soundproofed and has individual chairs that can be arranged in a classroom layout. Equipment includes sound and video systems.
Maximun: 90 peoples
Location: 1st floor
How to get
Metro
- Line 2: Banco de España
Bus
- Line:1, 2, 5, 9, 10, 14, 15, 20, 27, 34, 37, 45, 51, 53, 74, 146, 150, 202 y 203
More information at www.ctm-madrid.es

















