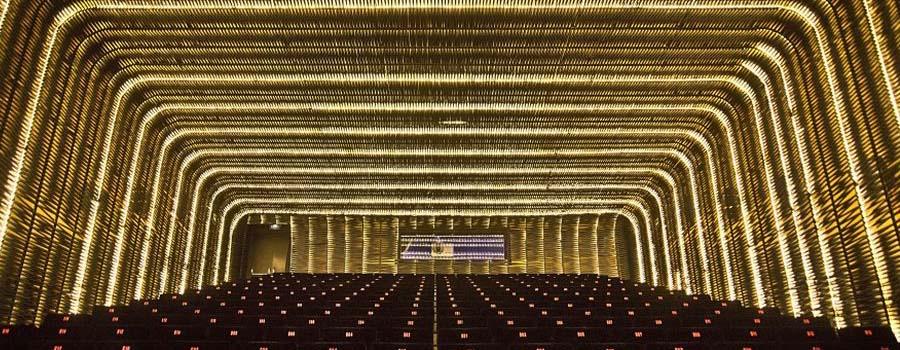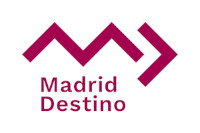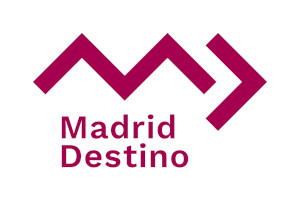
The CINETECA film archive screens almost exclusively documentary films and preserves its original spatial structure, with five separate areas: two cinemas, one (Azcona Cinema) has 236 seats and the other (Cinema B) is open-plan with capacity for up to 80 chairs; a foyer; film studio and a film archive section. One of the distinctive features in the complex are baskets woven with watering hoses, forming luminescent structures that light up the ceilings in the cinemas and in the film archive.
The complex also includes the Cantina café and restaurant, with a terrace area providing a refreshment service for visitors to Matadero Madrid
Further information: www.mataderomadrid.org
Spaces
Azcona Cinema
The most spectacular auditorium in Madrid for the basket structure woven with watering hoses and lighting up the ceilings and walls, giving the space a futuristic atmosphere. With 236 seats (plus 4 wheelchair spaces), a fully equipped projection booth (equipment should be checked beforehand), large screen and enough room between the screen and the first row of seating for a table and lectern, making this an ideal venue for presentations, talks and conferences.
The auditorium is accessed via the foyer, an area covering more than 150 m2, ceilings over 5 metres high and a great deal of natural light, perfect for a coffee break or cocktail reception.
The projection booth is accessed from the Cineteca foyer, a 147 m2 space with unusual architectural features that connects the cinemas with Cantina café and restaurant and the Cineteca terrace area. This space is ideal for holding cocktail receptions or other activities connected with events in the cinemas.
Borau Cinema
A multipurpose 70 m2 space also featuring the hosepipe basket lighting structure and equipped with screen, projection booth and folding chairs. Suitable for meetings, talks, film screenings and presentations.
This cinema is accessed via the foyer, an area covering more than 150 m2 with ceilings over 5 metres high and a great deal of natural light. The space is suitable for greeting guests attending an event or as a delegate registration area, for coffee breaks and cocktail receptions.
The projection booth is accessed from the Cineteca foyer, a 147 m2 space with unusual architectural features that connects the cinemas with Cantina café and restaurant and the Cineteca terrace area. This space is ideal for holding cocktail receptions or other activities connected with events in the cinemas.
Film Studio
The Film Studio is a 244 m2 open-plan area with a 6 metre high ceiling, suitable for assembling and dismantling filming equipment but also available for other uses such as presentations needing space for a complex set.
How to get
Metro
- Legazpi (L3, L6)
Train
- Delicias
Bus
- 6, 8, 18, 19, 45, 47, 59, 62, 76, 78, 85, 86, 148, 156, 247
More information at www.ctm-madrid.es and www.emtmadrid.es.





