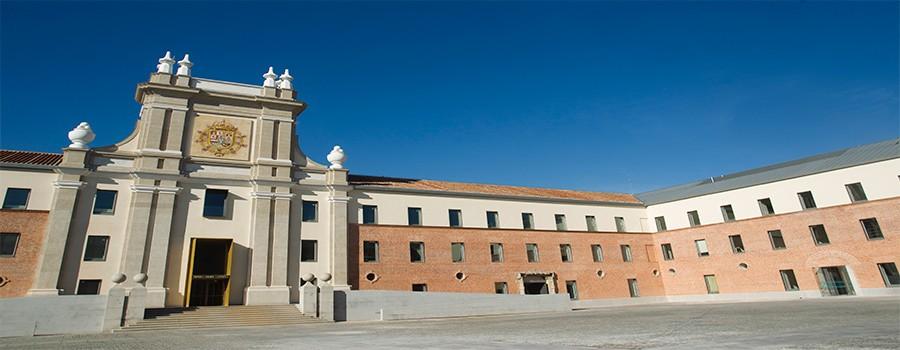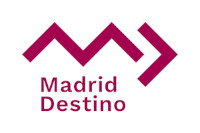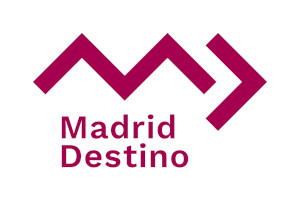
This is one of the city's leading cultural venues, with spaces suitable for holding all kinds of events. It is a stone?s throw from one of Madrid's main streets, Gran Vía, and close to the Royal Palace. In addition to having several exhibition rooms, it boasts an auditorium and a theatre which hosts regular performing arts events. It is also home to the Archivo de la Villa (City Archive), the Historic Library, the Municipal Newspaper and Periodicals Library, and the Memoria de Madrid Digital Library.
This municipal building has a space that's perfect for special events: a terrace with fantastic views over the city centre. From this unique venue, which can hold up to 39 people, you can see the Casa de Campo, the Liria Palace gardens, the skyscrapers in Plaza España, the Metrópolis building that marks the start of the Gran Vía and much more.
The two exhibition rooms at Conde Duque are located in the Patio Sur area (ground floor and basement); they can be used either as a single space or partitioned into separate areas. The auditorium is a versatile modern space covering 1,301.58 square metres and with seating for 260 people, which can be increased by up to 70 further seats in the choir area.
The theatre, built to accommodate both theatre and dance performances, has an original stalls seating area that places the audience very close to the action on stage. The theatre has seating for 253 people. Plus, Conde Duque makes its three courtyard areas available for event organisers (Patio Norte, Patio Central and Patio Sur). There is also a function room that can cater for up to 287 people; a meeting room, ideal for events involving small numbers of guests (up to 70 people); and two rehearsal studios, one for theatre and another for dance.
* Capacity varies depending on the layout plans for the event.
Más información en: www.condeduquemadrid.es
Spaces
Auditorium
The Auditorium of the Conde Duque Cultural Centre is a modern and versatile space devoted to music, clearly determined to become a living space and a musical reference for the city. Its surface area covers 1,301.58 m² and it can seat 260 people (there are two spaces for spectators in wheelchairs and two more seats for their companions). Additional use can be made of the choir area which can seat another 70 people on unnumbered benches.
The Theatre
The Conde Duque Cultural Centre has a stage that is known for its versatility and its technical equipment and for having been conceived as a space for both theatre and dance. Its 2,093 m² are at the service of creation, from a perspective that is open to all scenic disciplines (albeit with a particular interest in the world of dance) and with a commitment to companies based in Madrid, to further strengthen the scenic fabric of the city. The Theatre of the Conde Duque Cultural Centre is located on the first floor of the South Courtyard, on the western side. Although it is a large-format theatre (its stage measures 12 x 17 m and its batten is 5.99 m high. The stalls area has been designed with proximity and closeness to the public in mind. For the first time in its history, the inauguration of the Theatre makes it possible for all artistic expressions to coexist and be part of the new Conde Duque Cultural Centre.
Dimensions: 2,093 m².
Capacity: 253 seats (of which 4 are for people with a disability and their companions).
Dressing rooms: 4.
Stage: a mouth 11 m wide by 5 m high; stage house: 17 m wide x 11 m deep; height of the batten: 7.25 m.
Rehearsal rooms
The Conde Duque Cultural Centre has two large rehearsal rooms (one for theatrical works and another for dance) in addition to the actual Theatre, although they have been designed to be able to function autonomously and independently and have their own access and dressing rooms. Both are located to the far southern end of the South Courtyard, on the first floor.
The rehearsal room for theatre, similar in size to the stage of the Theatre itself, communicates with it through the dressing rooms and has been designed as a key complement to its programme. It is the venue for the programme of dramatized readings. Together with the rehearsal room for dance, they cover a surface area of 729 m².
Both spaces are at the service of Madrid’s creators, with the aim of promoting and supporting the production of and research into new scenic languages that enrich the city’s cultural offering.
Assembly hall
Assembly hall is a venue for conferences, seminars, audiovisual screenings, workshops, encounters, presentations and many other activities. It is characterised by its versatility and is situated above and has direct access to the main lobby. It has room for approximately 300 people and acts as a back-up to and for all the events generated by the centre.
The Vaulted Room
This room can be found beneath Exhibition Hall 1 and has direct access to the Callejon de Las Negras. It is called the Vaulted Room because its structure features 5 independent vaults, plus another hall-like one which provides access to the others. The vaults are parallel to each other and transversal to the longitudinal direction of the street. Each vault is of a different size; the largest is 15 metres long by 5.50 metres wide. The average height is 8 m. They offer a useful surface area of 504 m² and a capacity of 168 people, depending on the nature of the scheduled activity. Once the stables of the old barracks, these rooms are interconnected by a corridor that runs parallel to the street. They are not panelled, given that they are built with bricks. The Vaulted Room’s remarkable versatility makes it possible to put on all manner of events in it, including dance, plays, fashion shows, performances or other types of activity.
How to get
Metro: Ventura Rodríguez, Plaza de España, San Bernardo y Noviciado
Bus: 1, 2, 44, 74, 133 y 749
Minibús m-2
More information at www.ctm-madrid.es and www.emtmadrid.es.










