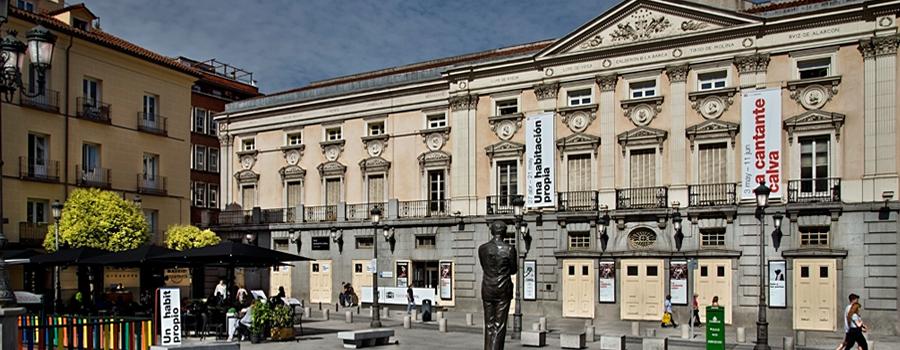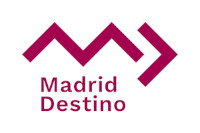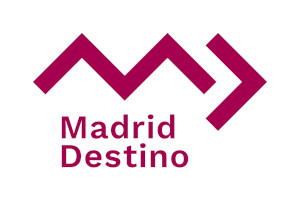
Teatro Español is one of the most iconic theatre buildings in Europe, due to both its history and its enormous artistic value. Its current design is an amalgamation of multiple buildings which were added over a period spanning various eras. It now occupies most of the block on which it is located, with a total surface area covering 9,500 m2.
The theatre has two distinct areas that enjoy different degrees of protection as buildings of historic importance. The first is the main hall, which occupies the space where the original courtyard used to be. This hall is fully protected. The second area is made up of all the other buildings, which house dressing rooms, offices, etc. These have partial protection which applies only to their façades.
* Capacity varies depending on the layout plans for the event.
Further information: www.teatroespanol.es
Spaces
Main Hall
The hall is a large, open space designed in the typical Italian style, with the stalls on the ground floor and three levels of gallery seating. Its capacity is determined by the number of seats, that is, 735.
Access to the main hall is via the foyer looking out onto Plaza de Santa Ana, which itself provides access to the Theatre's two side staircases. The maximum capacity for ceremonies or events held in the foyer is 80 people.
Small Hall
This hall is located on the ground floor, with direct entry and exit through the main façade of the building. It is an open, multipurpose space whose layout can be set up in various different ways. Its capacity varies depending on the layout chosen, but is never more than 152 people.
Balcones Hall
This large, open hall is located on the first floor, above the Small Hall. The hall, whose balconies look out over Plaza de Santa Ana, has a maximum capacity of 175 people and is used for ceremonies and events. It also provides access to two other spaces available for use, the Tea Room and the Tirso de Molina Room.
The Tea Room is located on the first floor on one side of the hall, and can be accessed by the Theatre's left staircase. The maximum capacity for ceremonies or events is 84 people.
The Tirso de Molina Room is located on the first floor and has views out onto Plaza de Santa Ana. It is accessed by the Theatre's side staircases. The maximum capacity for ceremonies or events is 80 people.
How to get
Metro
- Line 1: Antón Martín, Sol
- Line 2: Sevilla, Sol
- Line 3: Sol
-
Train
- Madrid-Sol
Bus
- 3, 5, 6, 9, 15, 20, 26, 32, 51, 52, 53, 57, 65, 150, M1
More information at www.ctm-madrid.es and www.emtmadrid.es.











